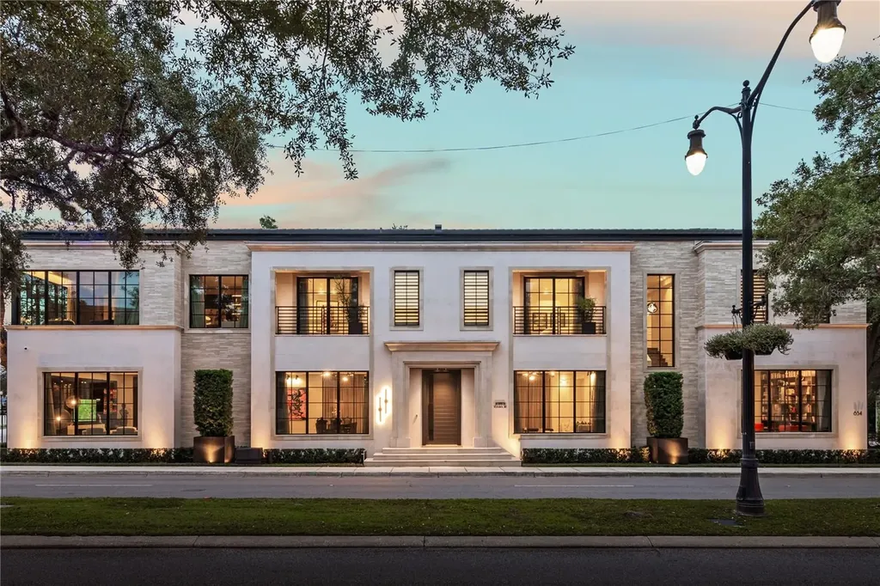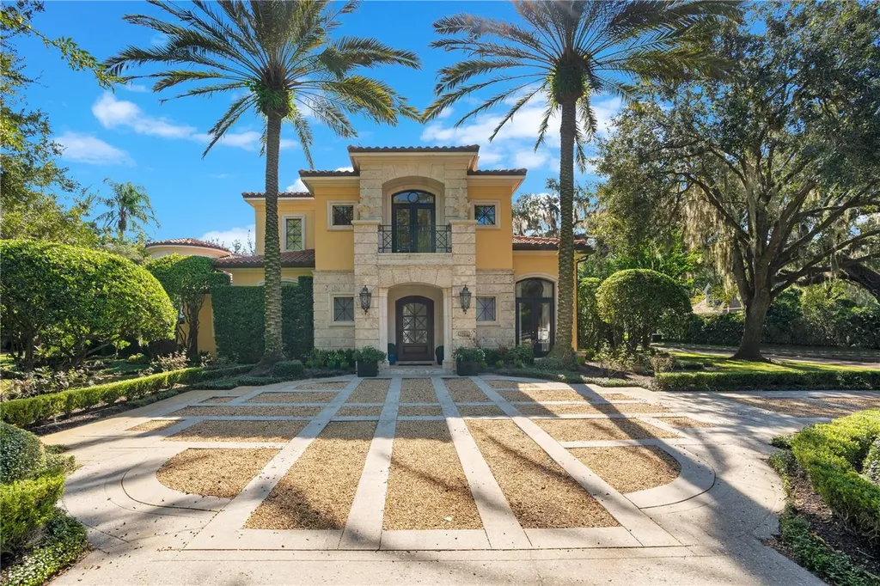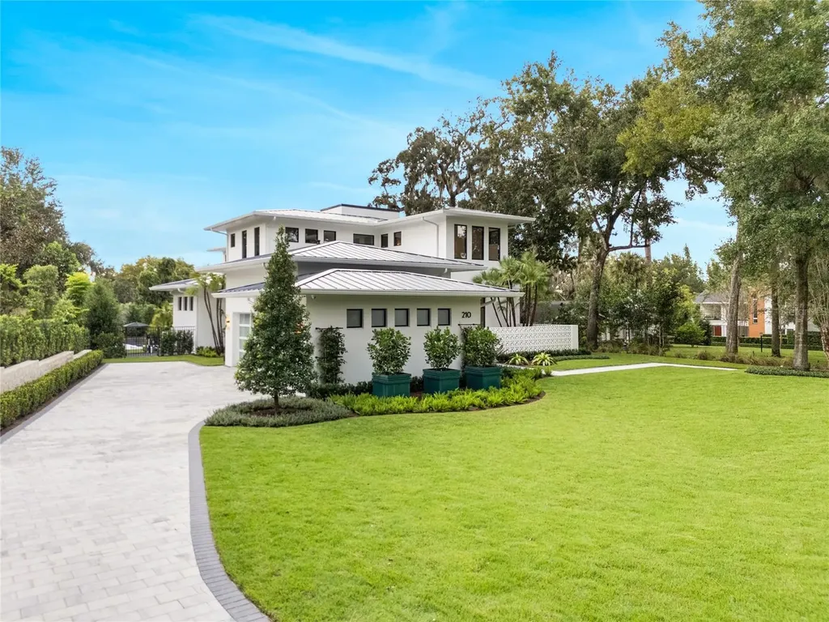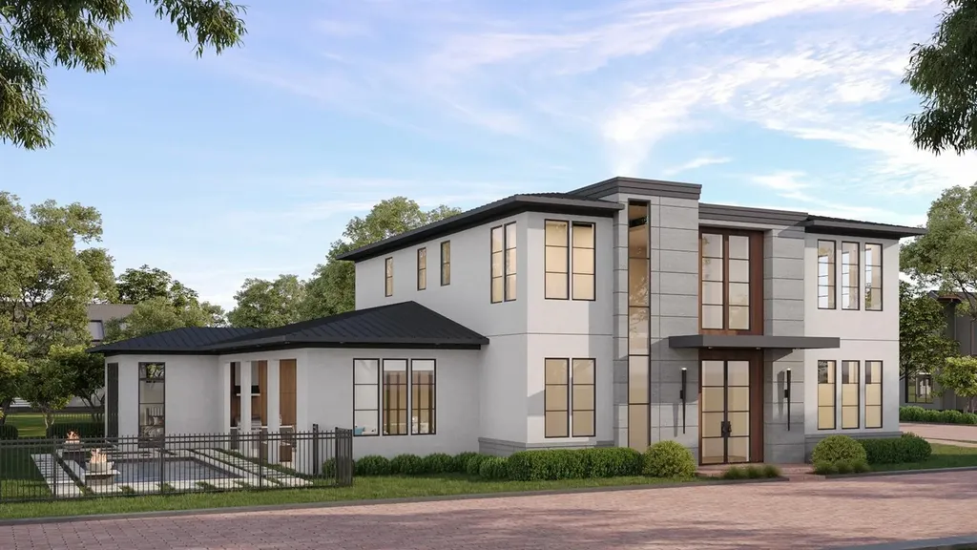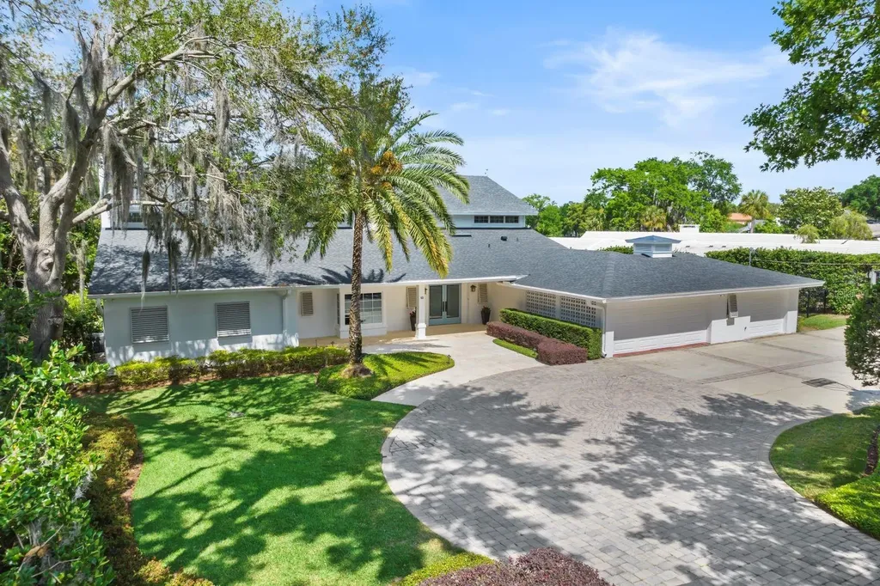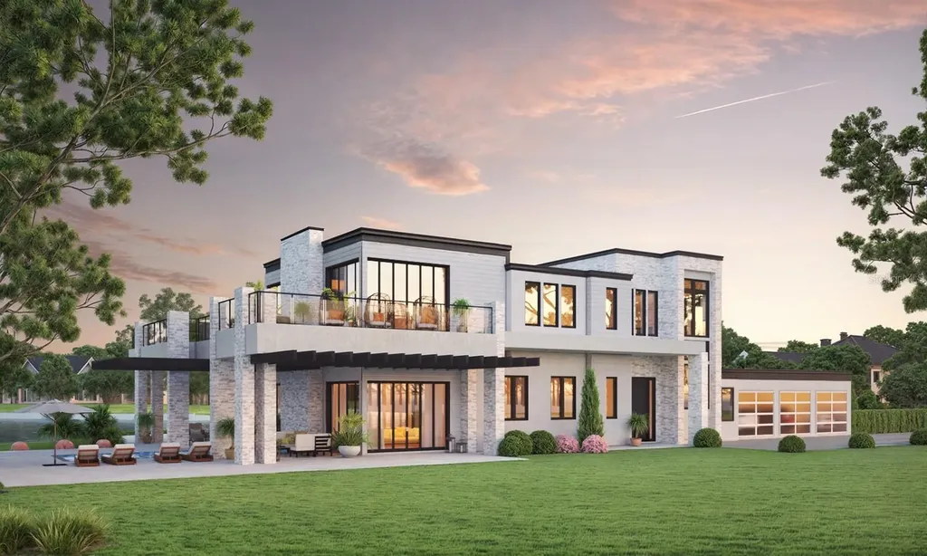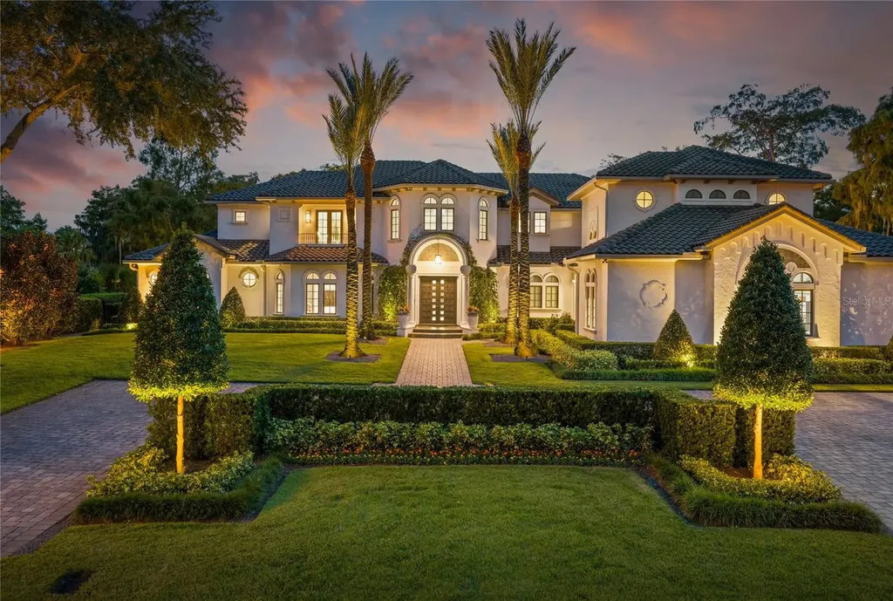
Winter Park, FL2040 Venetian Way
Price$9,995,000
Est. Mortgage: $/month
MLS Number O6249727
- Residential
- Area Winter Park
- Mls Status Active
- Square Feet 8,082
- Year Built 2002
Majestic lakefront estate fully renovated in 2021 located in the beautiful Winter Park, Florida. Nestled on sprawling acreage, this breathtaking 6-bedroom, 7.5 bathroom lakefront mansion offers unparalleled luxury and serenity in the heart of Winter Park, Florida. Perched on 220 feet of picturesque Lake Maitland, this stunning estate boasts: Panoramic views of Lake Maitland, framed by floor-to-ceiling windows and electrically operated pocket sliding glass doors. Expansive outdoor oasis featuring a 70 foot resort-style pool, fully stocked outdoor kitchen with big screen television perfect for sunset gatherings. Secluded and private surroundings including multiple different areas with outdoor fireplaces for friends and family to gather ensuring tranquility and exclusivity. Grand foyer with soaring ceilings and elegant chandelier creates the framing for the stunning views upon entry. The Gourmet kitchen with top-of-the-line Miele appliances and expansive center island make up every chefs dream. Spacious bedrooms all with en-suite bathrooms and walk-in closets and a stunning Private master retreat with lake-facing balcony. Other impressive amenities include both a stunningly presented billiards room as well as a finely appointed theatre room for family members to gather. The property also has its own separately accessed 1 bedroom apartment beautifully finished for those long standing guests. Enjoy resort-style living, minutes from Winter Park's charming parks, boutiques, and restaurants. Escape to a world of luxury, where every day feels like a vacation. Schedule a private viewing and experience the ultimate Winter Park lifestyle.
Listing Courtesy of COLDWELL BANKER RESIDENTIAL RE
Virtual TourSave FavoriteSchedule TourAsk A QuestionMore Details

